Here’s my summary of the eco houses we visited for Sustainable House Day Sydney 2016. We managed to fit in five houses dotted around Sydney, from the northern beaches to the inner west!
I’m still at the idea-gathering phase for my eco house. So any eco-boffins reading this may find my notes a little obvious and general. I hope you can get some ideas and inspiration. And for those who haven’t done sustainable house day, this gives an idea of what you can see and learn in a day!
It’s a great chance to chat to eco home owners and get ideas and inspiration.
The Treehouse, Narrabeen
The Treehouse is in a lovely leafy part of Narrabeen high up surrounded by trees, with distant oceans views. It’s a new-build and only took 9 months to build despite having thee levels and a pool!
The owners lived in the two-bed granny flat on-site while the main house was being built. They didn’t even need planning permission to build the granny flat as it’s under 60 square metres and in line with the current legislation for granny flats called the Affordable Rental Housing State Environmental Planning Policy 2009 (the ‘SEPP’.) Apparently The SEPP includes building plans for small freestanding homes.
Building and living in a smaller house on-site is a great idea. Once the main house was built the owners moved into the main house. They now rent out the granny flat and the rental profit goes towards the mortgage. They said they actually missed it when they moved into the main house! We didn’t actually go inside it but it looked pretty big and is apparently fully kitted out with high spec kitchen etc. I love the idea of having at least one annexe on my land to stick friends and family in or rent out.
They have a veggie garden and also grow lots of herbs and some veggies on the big wooden wrap-around deck. The house design and position means it works like a greenhouse and heats up so much in winter they barely need heating. They’re planning on a vent system to pump the warm air to the lower parts of the house too. Apparently their power bills are $300 a quarter, which didn’t seem very low, but it’s a huge multi-level house and they have kids and work from home.
Naremburn House
This eco house is very new and modern with an open plan layout. A lot of the focus is on the end life of the fixtures and fittings, so stuff that’s made to last. I really like the new-ness of it. However Cam found it it a bit un-homely and gimmicky.
The kitchen is white and clean with an induction hob, which is 100% what I would have. I don’t know why more people don’t have them – they’re quick to heat, efficient and easy to wipe clean. Way easier than gas rings which are hard to keep clean. And they’re far more efficient than gas!
The house keeps cool in summer with the large doors which open onto the pool and patio. The kitchen, living and entrance are all open. I think I’d find it a bit too open-plan in winter, as I like to feel cosy in one room.
Above the glass staircase there’s a skylight which lets light and heat in from the sun. I love skylights as they’re such a no-brainer! I have one in my bathroom so I only need to use the light at night.
A large water tank feeds the house and they have plenty of water saving features such as low flow shower heads, low flow taps and drip irrigation
Areas in the house with higher energy demands, such as electric in-floor heating in the first floor bathrooms and inverter air conditioning have been offset by the installation of a 2.45kW PV cell system and a hydronic heating system for the ground floor slab.
I really liked the NZ-made modern wool carpet with bobbly round bits, which made for nice acoustics and comfy feel under-foot. The whole house is super insulated.
Second Hand Cottage, Alexandria
Our favourite sustainable house was the Second Hand Cottage. It was a stark contrast to the newness of the Naremburn House. I always thought I really loved the super swish new build types of eco houses the most.
I mean, I love older homes for their character, but having grown up in a Victorian house in England I also know the maintenance issues! So I always liked the idea of a new clean slate that’s easier to maintain.
However this federation period house just felt so lovely and homely and warm. As soon as we walked through the sunny arty hallway we felt a real relaxing authentic energy from the house. The house reflects the warmth of it’s lovely down to earth owners.
It’s actually pretty big with a maze of rooms, so not that cottage-like! There were heaps of fascinating features to discover and a real sense of history as it’s clearly a labour of love.
There’s a cool little surprise attic bedroom downstairs over the top of an office space, that has a rope leading up to it… floorboards that came from an old scout hall… and a bedroom cupboard made from train doors salvaged from one of Sydney’s old ‘rattler’ trains.
Everything ties together really nicely and is really good quality. You might expect a bit of a hotch potch given everything is reclaimed or recycled, but it’s a really beautiful home with lots of solid wood features, cute art and personal touches.
The family generate solar energy and have solar analytic monitoring to keep on top of what they’re using and identify where they can save. They have heaps of eco features, of particular interest: earth wool insulation in walls and ceilings (acoustic in walls) solar PV, solar hot water, water tank, and they used lots of natural products used such as oils for the wood.
For a full list of eco features in the Second Hand Cottage see this pdf.
Hempcrete House, Marrickville
This house is an interesting mix of the old federation terrace and the new section which is a top floor extension made of Hempcrete, adding 35 square meters.
The hempcrete is exposed in parts and looks like a kind of papier mache mix of woodchip. It’s rougher looking than concrete, but has a nice oatmeal colour and texture. I’m not sure if I’d leave it exposed or not personally, but it looks cool. It’s a renovation that incorporates basic passive design principles.
I had a good chat with the owners who said the house stays really warm in winter; it can be 5 degrees outside and 19 inside with no heating! It’s that well insulated! Apparently one of the few drawbacks is not being able to knock nails into the hempcrete walls, but they’re planning around that with picture rails to hang them off.
Hempcrete is one of the best performing, non-toxic, ecological and renewable materials available. It has a negative CO2 footprint… It improves air quality, energy consumption for heating and cooling providing a comfortable and healthy living environment. Cool in summer and warm in winter.
What’s not to love? As it’s still so new it’s not as straightforward to use as builders just aren’t used to handling it. Hopefully that will change fast, as it seems like a great material.
Prefab Folding House, Belmore
This house is such a great idea. It’s a prefabricated house with various different design options and features. The houses are made in a factory by a company called Mode Homes. Apparently people either love or hate the ply wood walls. They’re quite cool but I think I’d want a solid surface to paint.
Given the house can be assembled by a couple of people in a day, I think it has amazing possibilities. Imagine the time (and hence money) you’d save! I think prefab and kit houses will become more and more popular as housing becomes less affordable.
The concept is particularly aimed at country areas where getting builders out for construction is costlier. They’re a new company and have had more interest in the suburbs so far, so they’re planning on more targeted advertising for country areas.
The sustainability features are all a matter of choice really. The home is a blank canvas, and you choose how efficient you go. It’s obviously insulated already, but the fixtures and fittings can be chosen.
I was interested in the idea of having one small home initially, then adding on additional modules later on. Apparently it’s much cheaper and simpler to do it all at once, which isn’t surprising I suppose.
We’ll be back for Sustainable House Day next year for more eco house inspiration
I’m really pleased we got to fit all five houses in. They were a good mix of home types and it’s interesting to see the contrasts. It gave me lots of ideas on different materials and approaches. For example whether to choose sustainable materials, focus on efficiency, life cycle, or reused and recycled. I think a combination of all of these is best in an ideal world!
Most of all it really brought home that a home is a home, and the individual personal features make all the difference. Plus I will never under-estimate how much good stuff you can find on Gumtree or elsewhere instead of having to buy everything new.
We didn’t make it to the CSR house. It’s actually a demo house rather than a lived-in house, which I didn’t realise.
All this eco house fascination and research is to help inform my long held goal of building an eco house and having a more sustainable lifestyle.
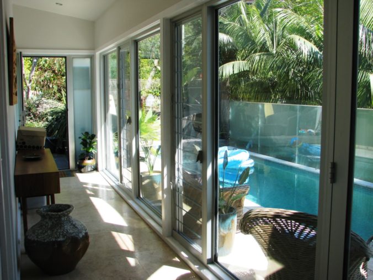
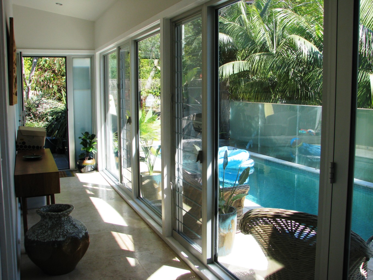
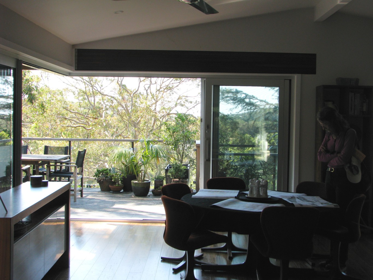
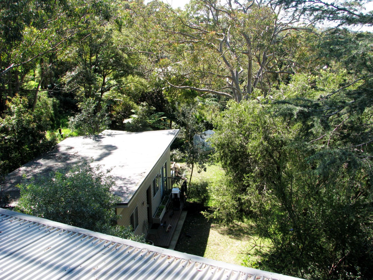
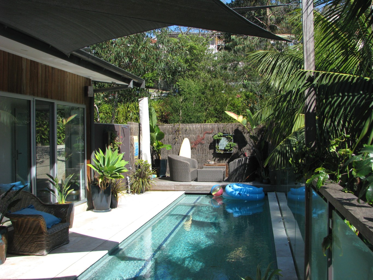
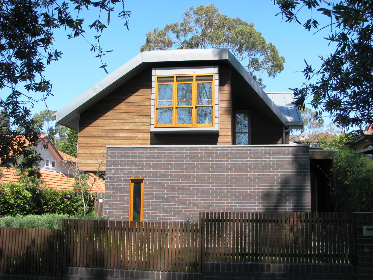
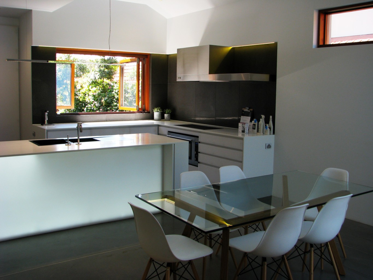
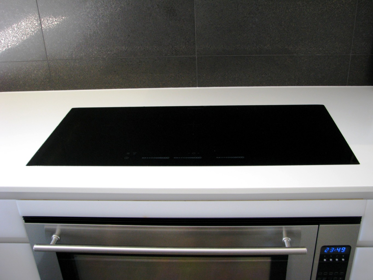
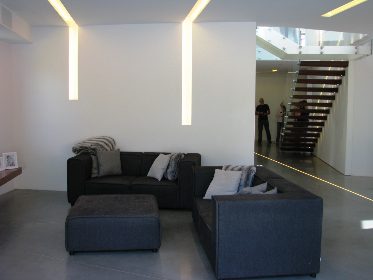
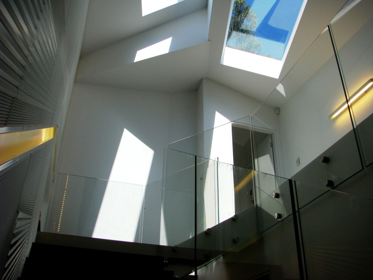
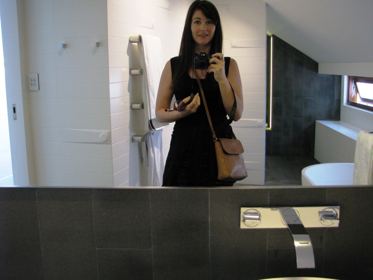
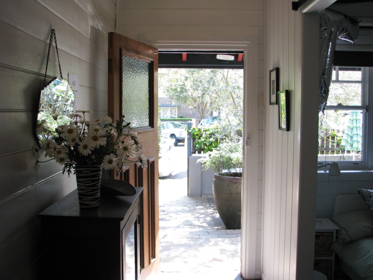
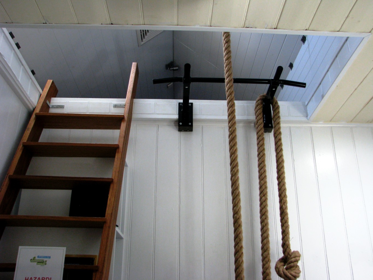
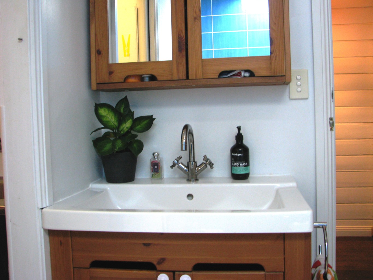
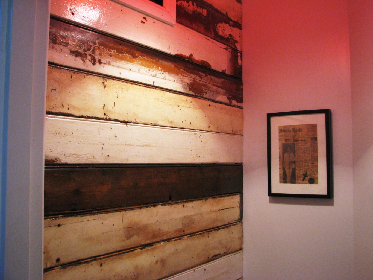
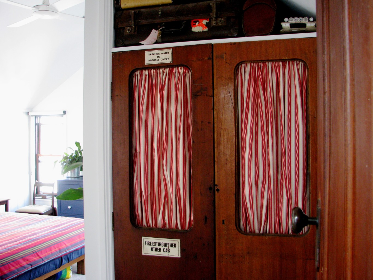
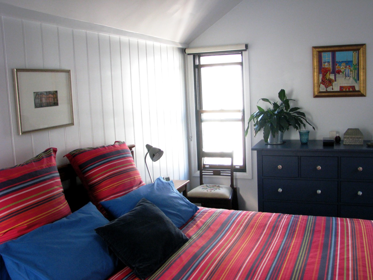
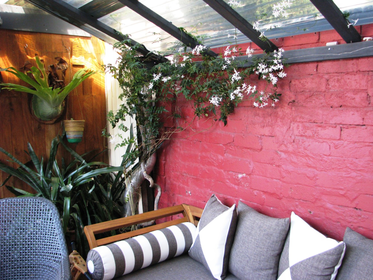
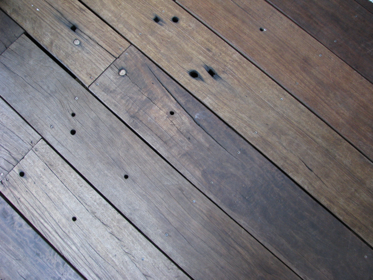
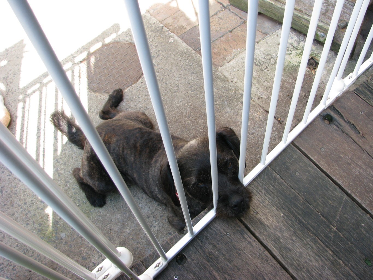
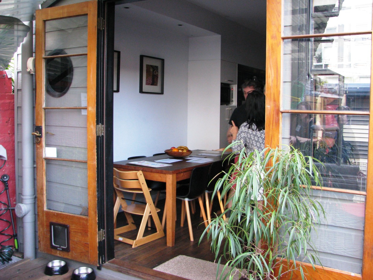
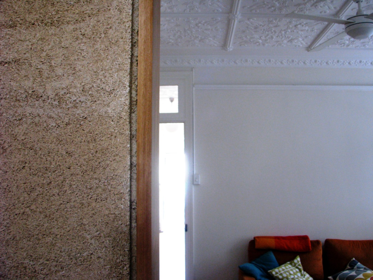
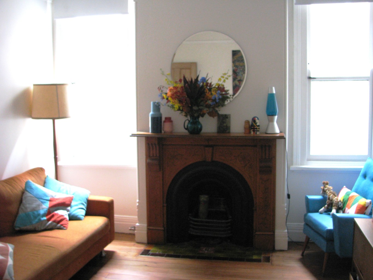
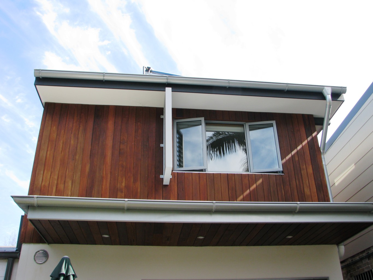
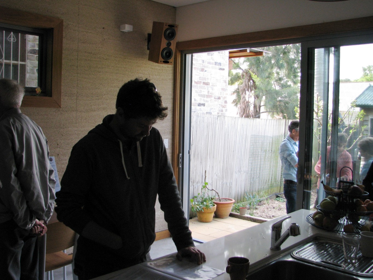
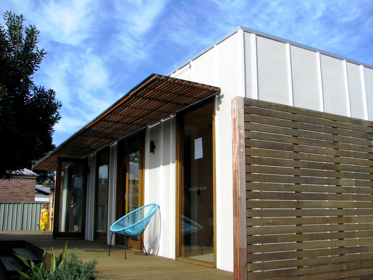
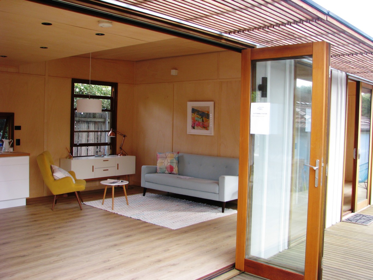
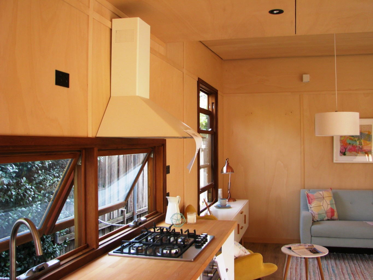
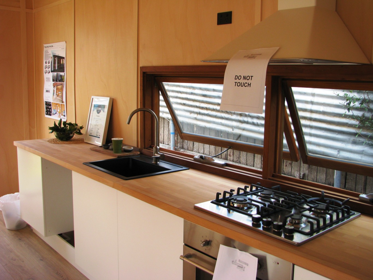
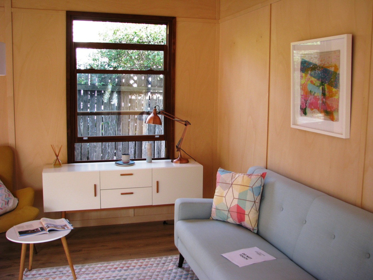
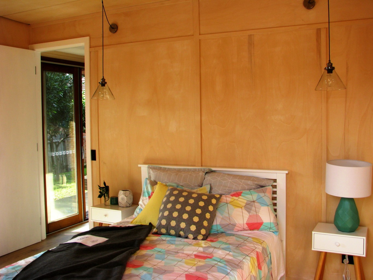

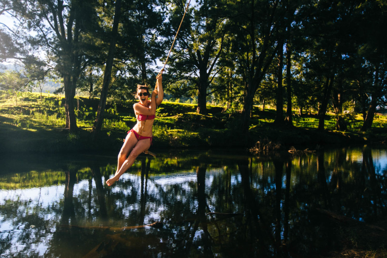
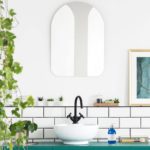

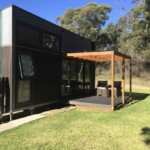
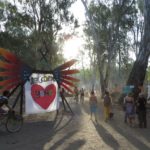
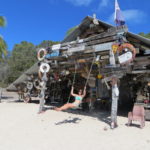
Leave a Reply